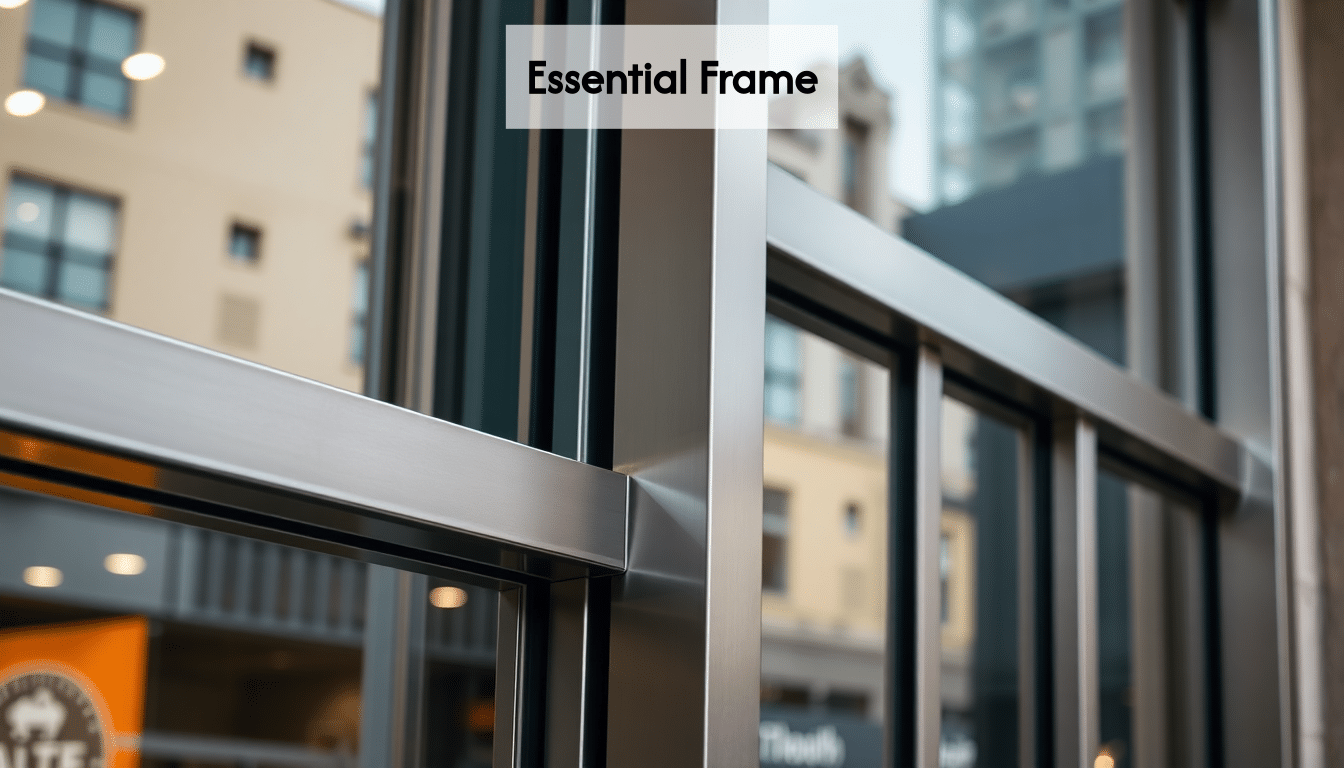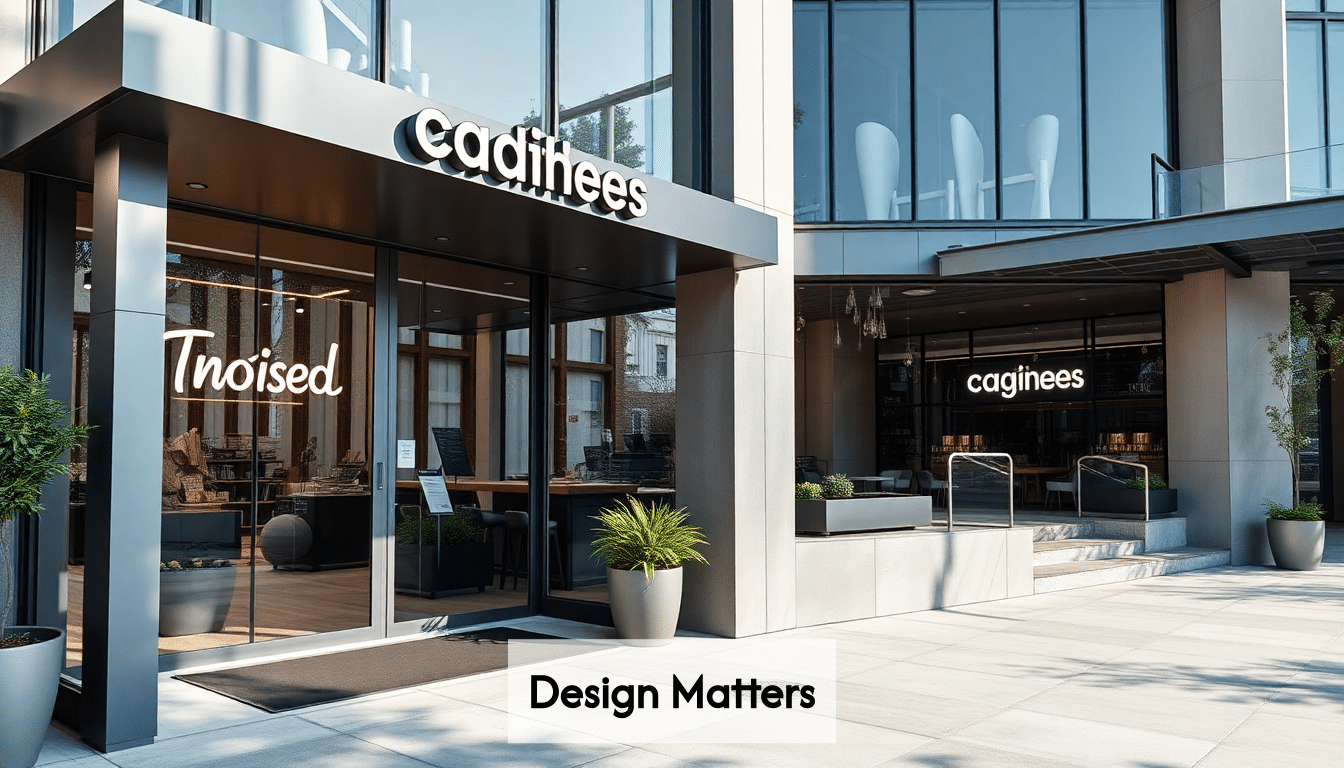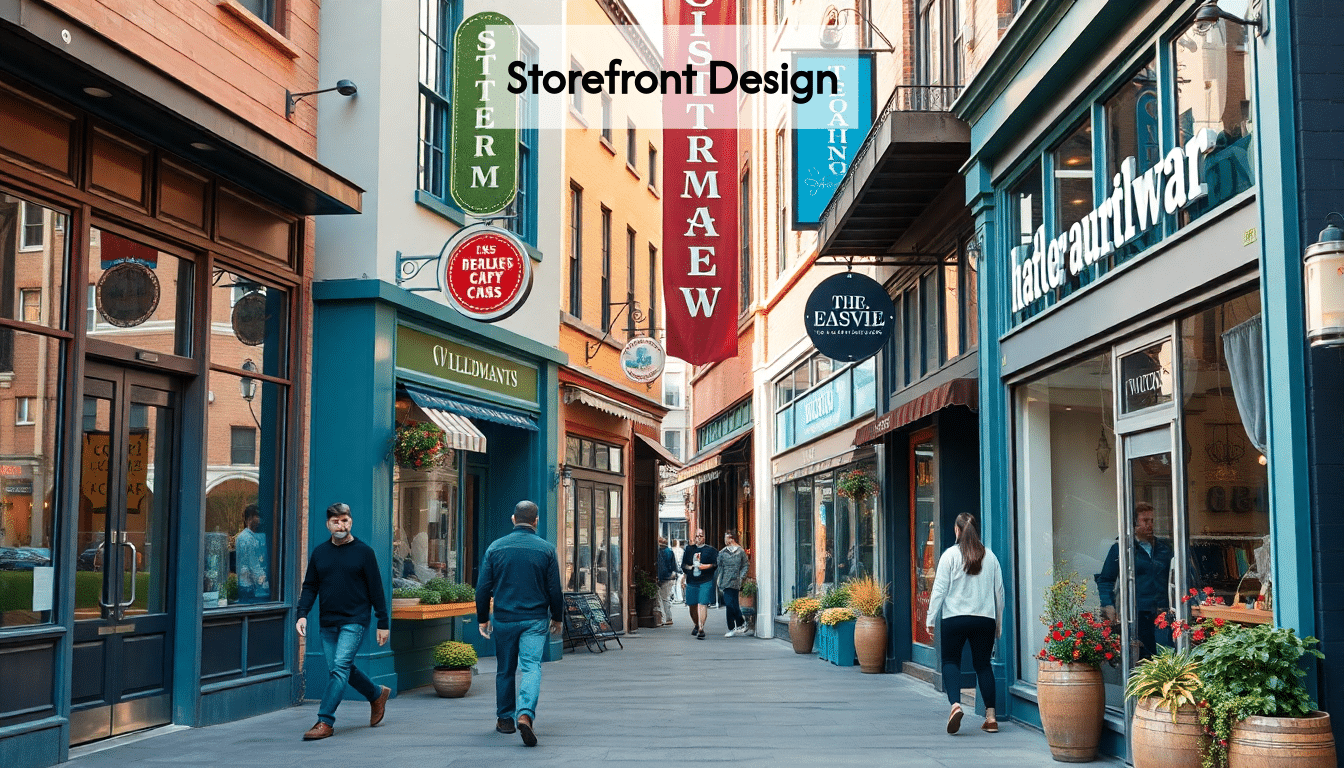Introduction to Storefront Construction
Welcome to the fascinating world of storefront construction! If you’ve ever strolled down a busy street or shopped in your favorite mall, you’ve likely gazed at the architectural storefronts that grace the entrances of shops and businesses. These storefronts serve not only as gateways to retail spaces but also as canvases for creativity and brand identity.
So, what exactly is storefront construction? At its core, it’s the design and assembly of the exterior walls and entrance systems of commercial buildings, focusing on those critical first impressions. Think storefront glass walls, framing systems, and, of course, the fashionable storefront glazing that lets sunlight in while inviting potential customers to take a peek inside.
Whether you’re an aspiring architect, a business owner dreaming of your first retail space, or just a curious reader, understanding the components of what a storefront system entails is essential. From the storefront system details that outline how these glass and aluminum pieces fit together to the various storefront wall sections that contribute to the building’s overall aesthetic, every part plays a crucial role in its functionality and design.

For instance, the front glazed storefronts not only enhance visibility but also improve energy efficiency when designed with the right materials. As the iconic architect Louis Kahn once said, “A great building must begin with the unmeasurable, must go through measurable means when it is being designed, and in the end, must be unmeasurable.”
Thus, the world of storefront construction transcends mere utility. It is about storytelling, personality, and that all-important instant connection with customers. Let’s dive deeper and explore the various techniques and materials used in this art form, uncovering how architectural storefronts can elevate a space in subsequent sections!
Understanding Storefront Systems
When it comes to storefront construction, one of the most crucial elements to grasp is what a storefront system actually is. Think of a storefront system as the backbone of any architectural storefront. It encompasses a variety of components working in harmony to create functional and visually appealing entrances for retail spaces. This includes storefront frames, storefront glass systems, and integrated elements like doors and structural supports.
The Components of a Storefront System
The primary components of a storefront system can broadly be divided into three categories: structural elements, glazing components, and finishing details. In simple terms, the structural elements give the storefront its shape and support, the glazing components provide the glass facade that is so enticing, and the finishing details enhance the overall aesthetic.
- Storefront Frames: These are the structural components that hold the entire system together. Typically made from aluminum, they come in various profiles and colors, allowing for flexibility in design. Strong frames ensure that the storefront can withstand environmental pressures such as wind load and impact.
- Storefront Glass Walls: These transparent barriers not only offer an unobstructed view of the merchandise but also play a vital role in optimizing natural light within the store. The choice of tempered, laminated, or insulating glass is paramount, depending on the climate and aesthetic goals.
- Curtain Wall Storefront: This system allows for large expanses of glass that provide minimal visual interruption, perfect for maximizing visibility while maintaining structural integrity.
What is Storefront Glazing?
Storefront glazing refers to the practice of incorporating large glass panels into the storefront system. It’s a fantastic way for businesses to draw customers in by showcasing their products. Glazing can also include innovative solutions like low-e glass, which improves energy efficiency by reflecting heat while maintaining visibility.
Understanding these components helps you appreciate how architectural storefronts manage to tick all the boxes: functionality, safety, and aesthetics. Ready to delve into specific techniques and design principles? Let’s keep the momentum going!
Key Components of Storefront Construction
When embarking on a journey through storefront construction, it’s essential to familiarize ourselves with the key components that make each storefront stand out. These elements not only contribute to the aesthetic appeal of the space but also ensure its functionality and safety. You might be surprised at how each component of a storefront window plays a critical role in the overall performance of the structure!
1. Storefront Frames
The robust storefront frames are like the skeletons of your storefront system. Primarily made of aluminum, they are designed to support the glass panels while adding a sleek, modern touch. The quality and durability of these frames can significantly affect the longevity of the entire storefront, especially against the forces of nature. You wouldn’t want a timid frame trying to hold back a strong gust of wind!
2. Storefront Glass System
When I think about storefront glass systems, I envision a stunning display that invites passersby to stop and peek inside. These glass systems can feature single, double, or even triple glazing, depending on your energy efficiency needs and aesthetic preferences. Dual-functionality is key here, balancing transparency with insulation. Trust me, choosing the right storefront glazing is indeed an art!
3. Storefront Wall Section
Next up, the storefront wall section! This part refers to the overall vertical assembly where the frames and glass come together. Thoughtfully designed wall sections can improve thermal performance and reduce energy costs in the long run. Good insulation in these areas ensures that both your HVAC system and your wallet stay happy.
4. Entrances and Doors
Let’s not forget about entrances, which are often the first point of contact for your customers. Storefront doors come in various styles, from sleek sliding glass doors to classic hinged designs. This choice can impact both accessibility and the overall flow of foot traffic, making it a critical aspect of storefront construction.
5. Hardware and Finishing Touches
Lastly, the parts of a storefront window wouldn’t be complete without the right hardware and finishing touches. Items like locks, handles, and decorative elements can elevate the functionality and style of your storefront system. A well-designed storefront is not only about performance; it’s also about leaving a memorable impression!
In summary, each of these components plays a vital role in the success of storefront construction. So whether you’re sipping your coffee next to a charming boutique or striding past a bright, modern retail space, remember that behind that beautiful front glazed storefront lies a well-thought-out system designed for beauty and utility. Let’s keep digging deeper into the techniques and design principles in the next section!
Storefront Glazing and Its Importance
Now that we’ve walked through the key components of storefront construction, let’s shine a spotlight on a critical aspect that often gets overlooked: storefront glazing. You might be wondering, what is storefront glazing, and why is it so important? Well, my friend, keep reading because glass isn’t just glass in this context—it’s the magic ingredient that elevates a storefront from ordinary to extraordinary!
What is Storefront Glazing?
Storefront glazing refers to the specific methods and materials used to incorporate glass into a storefront system. This is not your run-of-the-mill window glass; storefront glazing typically includes high-performance materials that enhance energy efficiency and safety. Whether it’s tempered, insulating, or laminated glass, each type serves its purpose while contributing to the aesthetic value of the space.
The Benefits of Storefront Glazing
- Natural Light & Visibility
One of the most alluring aspects of storefront glass systems is their ability to flood interiors with natural light. This not only makes storefronts more inviting but also helps save on energy costs by minimizing the need for artificial lighting during the day. Picture yourself walking by a bright store filled with colorful products—hard to resist, right? - Enhanced Aesthetics
The visually stunning appeal of a front glazed storefront is undeniable. Glazing can define the character and personality of a retail space, whether you’re after a sleek modern look or a cozy, inviting atmosphere. Storefront glazing can be customized with designs or patterns to create a unique identity for your business. - Energy Efficiency & Insulation
Smart use of glazing improves thermal performance significantly. Low-emissivity (low-e) glass reflects heat while allowing light to pass through, working wonders to keep your store cool in summer and warm in winter. This means a happier HVAC system and savings on energy bills! - Safety & Security
Storefront glazing also plays a vital role in ensuring safety. Laminated or tempered glass can withstand impacts better than regular glass while protecting against breakage. That’s peace of mind for both business owners and customers alike—they can enjoy the view without worry.

Real-World Application
Take, for example, a trendy cafe with large storefront glass walls that not only draw in customers with a clear view of the delicious treats inside, but also promote a bright, airy environment that encourages patrons to linger a little longer. In essence, effective storefront glazing can transform the customer experience while aligning perfectly with brand aesthetics.
In conclusion, storefront glazing is not to be underestimated. It is a multifaceted component of storefront construction that offers numerous advantages—from energy efficiency to appealing aesthetics. So, as we move forward, let’s explore the various techniques and innovations shaping the future of storefront systems!
Architectural Considerations in Storefront Design
As we delve deeper into the realm of storefront construction, we can’t overlook the architectural considerations that are pivotal in storefront design. Let me tell you, there’s more to designing a storefront than simply slapping some glass and frames together—this is about creating a cohesive and engaging experience that resonates with customers and reflects the brand’s identity!
Balancing Aesthetics and Functionality
When crafting your storefront, it’s essential to find that sweet spot between aesthetics and functionality. The architectural storefront should not only be visually appealing but also serve its primary purpose: welcoming customers in. This balance often entails carefully selecting storefront dimensions and materials that offer durability while still being eye-catching. For instance, a vibrant storefront might draw in foot traffic, but it must also have sound structural integrity to withstand various weather elements.
Storefront System Layout
The layout of your storefront system plays a crucial role in its overall effectiveness. Consider the flow of foot traffic and how people interact with your space. A well-planned storefront section can guide customers seamlessly in, encouraging exploration of the products on display. I always love seeing a design that incorporates transparent storefront glass walls paired with bold signage, making it easy for customers to spot a great deal from afar!
Materials and Techniques
The choice of materials is another essential architectural consideration. Modern designs increasingly leverage materials such as aluminum and glass in ways that enhance both safety and energy efficiency. Metal storefronts, for instance, often feature sleek lines and a contemporary look, while still providing durability against the elements. It’s crucial to consider how these materials will interact with environmental factors—often, the storefront will be the first line of defense against weather extremes.
Sustainability
Let’s not forget about sustainability! As architects and builders become more conscious of their environmental impact, implementing green design principles in storefront construction can elevate your project. This can involve selecting energy-efficient storefront glazing or integrating sustainable materials to reduce your carbon footprint. Who doesn’t want to create a beautiful store while also saving the planet, right?
Regulatory Compliance and Safety
Lastly, never underestimate the importance of adhering to building codes and regulations. Your architectural storefront needs to comply with safety standards regarding glass thickness and structural support to ensure the safety of your customers and employees. Compliance may dictate specific design elements—these regulations are there to keep everyone safe and sound!
In summary, the architectural considerations in storefront design are multifaceted, encompassing everything from aesthetics and layout to sustainability and regulatory compliance. Ultimately, a well-thought-out storefront not only enhances the shopping experience but also reflects the brand’s philosophy and commitment to quality. Now, let’s move on to explore some cutting-edge techniques and trends making waves in storefront construction!
Conclusion: The Future of Storefront Construction
As we wrap up this comprehensive guide on storefront construction, it’s exciting to look ahead at what the future holds for this dynamic field. The world is ever-evolving, and storefront systems are no exception. With innovations in materials, technologies, and design philosophies, the next generation of architectural storefronts promises to be more functional, sustainable, and engaging than ever before!
Embracing Technological Innovations
One aspect of the future of storefront construction is the integration of advanced technologies. Imagine storefront glass walls fitted with smart sensors that automatically adjust tinting based on sunlight exposure—talk about an energy saver! These innovations can not only enhance customer comfort but also significantly reduce energy costs over time.
Sustainability Takes Center Stage
As we become increasingly aware of environmental issues, sustainability is positioned as a key player in future storefront design. Expect more businesses to prioritize eco-friendly materials such as recycled aluminum for storefront frames and high-performance glazing options that maximize energy efficiency. The trend toward green building practices isn’t just about compliance; it’s about creating a positive impact and leading by example.
Evolving Customer Experience
With the ever-changing retail landscape, businesses must adapt to the shifting preferences and behaviors of consumers. Future storefronts may need to be more than just physical spaces; they should serve as immersive experiences that engage customers on multiple levels. Think interactive displays, augmented reality features that allow customers to visualize products in their own spaces, and seamlessly integrated online and offline shopping experiences.
Aesthetic Trends
Architectural storefronts will also continue to evolve in visual design, moving towards minimalism with bold accents. Expect to see a greater emphasis on open, inviting designs that use innovative materials and textures to create eye-catching aesthetics. Metal storefronts, glass systems, and even biophilic designs incorporating live plants will redefine retail environments, making shopping a delightful experience.
Conclusion
In essence, the future of storefront construction is not just about aesthetics or functionality; it’s about crafting spaces that resonate with people. As we integrate technological advancements and prioritize sustainability, the storefront will symbolize not only brand identity but also a commitment to innovation and community engagement. So, whether you’re a business owner, an architect, or a design enthusiast, the evolution of storefronts holds endless possibilities. Here’s to building a brighter, more engaging future for storefront construction!
Frequently Asked Questions
What is storefront construction?
Storefront construction refers to the design and assembly of the exterior walls and entrance systems of commercial buildings, focusing on creating visually appealing and functional retail spaces.
What are the main components of a storefront system?
The main components of a storefront system include storefront frames, storefront glass walls, curtain wall systems, entrances and doors, and hardware and finishing touches.
Why is storefront glazing important?
Storefront glazing is important as it enhances natural light and visibility, improves energy efficiency, provides safety and security, and contributes significantly to the aesthetic appeal of the storefront.
How can I ensure my storefront design complies with building codes?
To ensure compliance with building codes, consult with local regulations regarding glass thickness, structural support, and safety standards, and work with a skilled architect or builder who is familiar with these requirements.
Elevate Your Storefront Vision with Top Talent
As we explored in our Comprehensive Guide to Storefront Construction, the art of designing a storefront extends beyond aesthetics—it embodies the essence of your brand, builds customer connection, and showcases functionality. But who brings these visionary designs to life? That’s where you come in!
Whether you are a skilled architect dreaming of crafting the perfect storefront frames or a project manager ensuring top-notch execution of glass walls and entrance systems, there’s a place for your skills at the forefront of the construction industry. At Amundson Group, we specialize in matching talented professionals like you with leading construction companies that value innovation and quality.
Why choose Amundson Group?
- Targeted Placement: Connect with industry leaders in commercial construction and beyond.
- Network: Leverage our extensive network for opportunities that align with your expertise.
- Success Stories: Join a community driven by success, where testimonials speak to our commitment to your career growth.
Ready to build the storefronts of tomorrow?
Explore our job openings today and take the first step towards a fulfilling construction career. Don’t let your talents go unnoticed—join us, and let’s elevate the art of storefront construction together!





